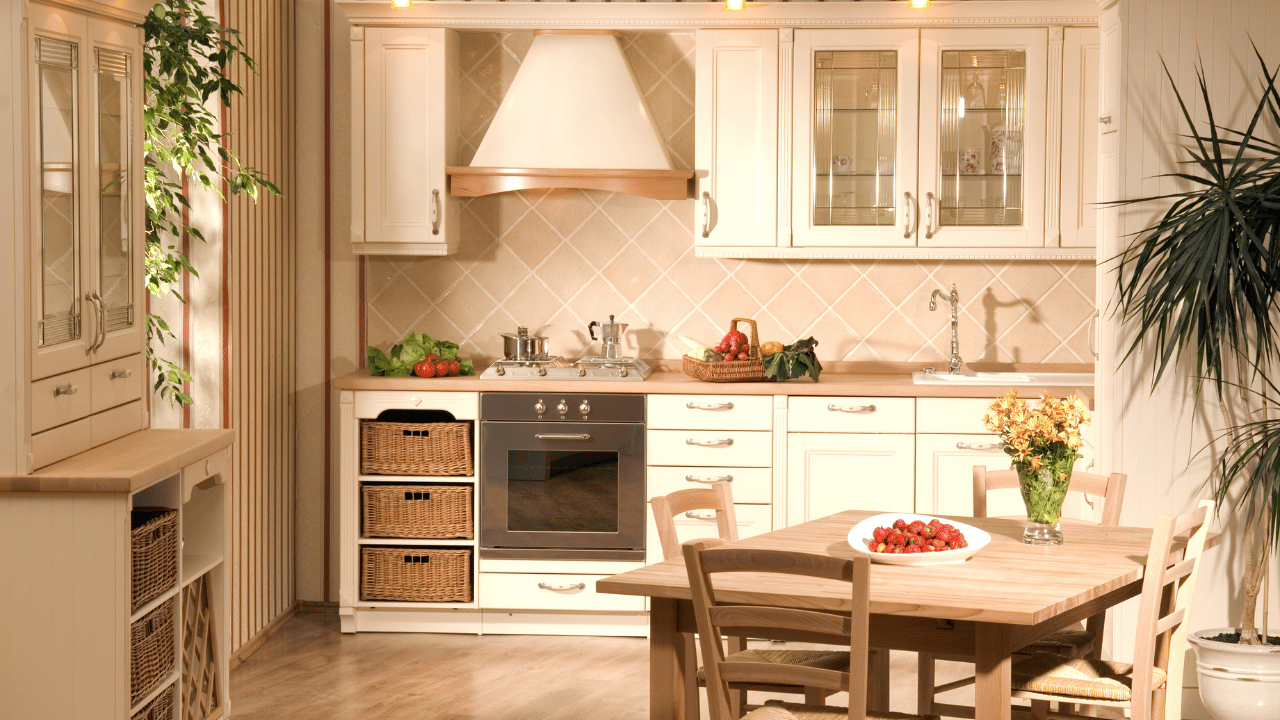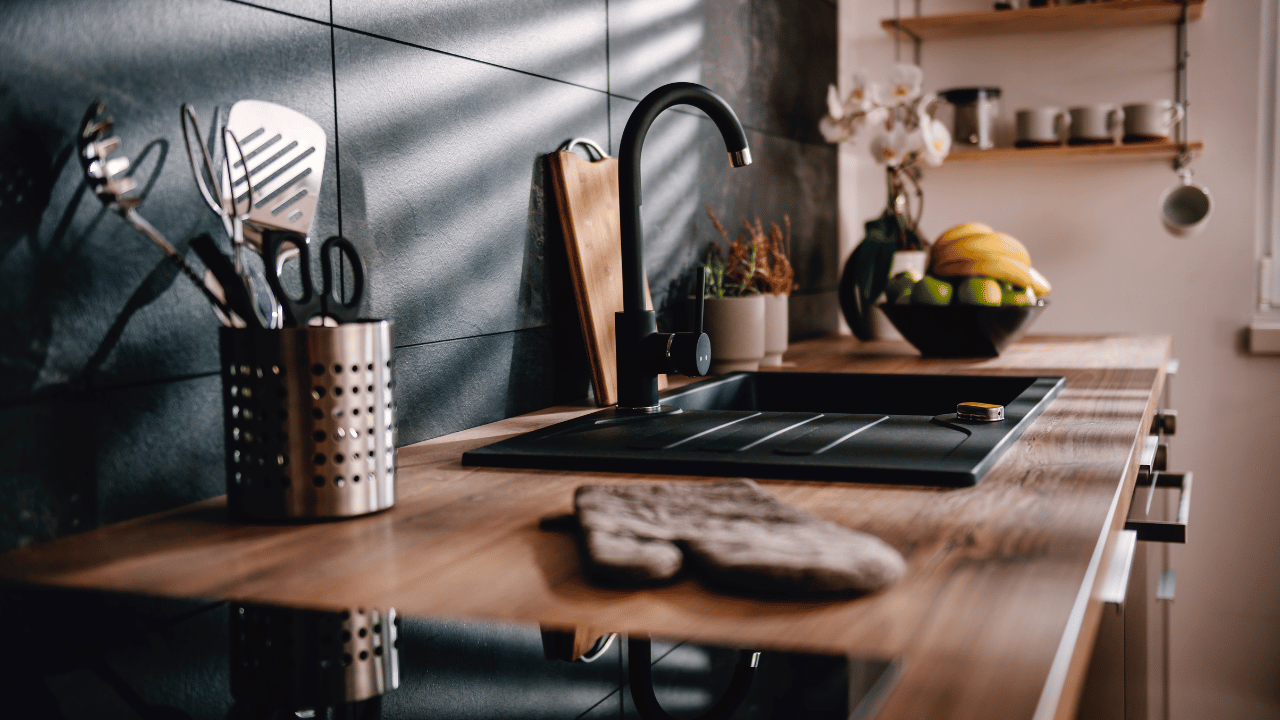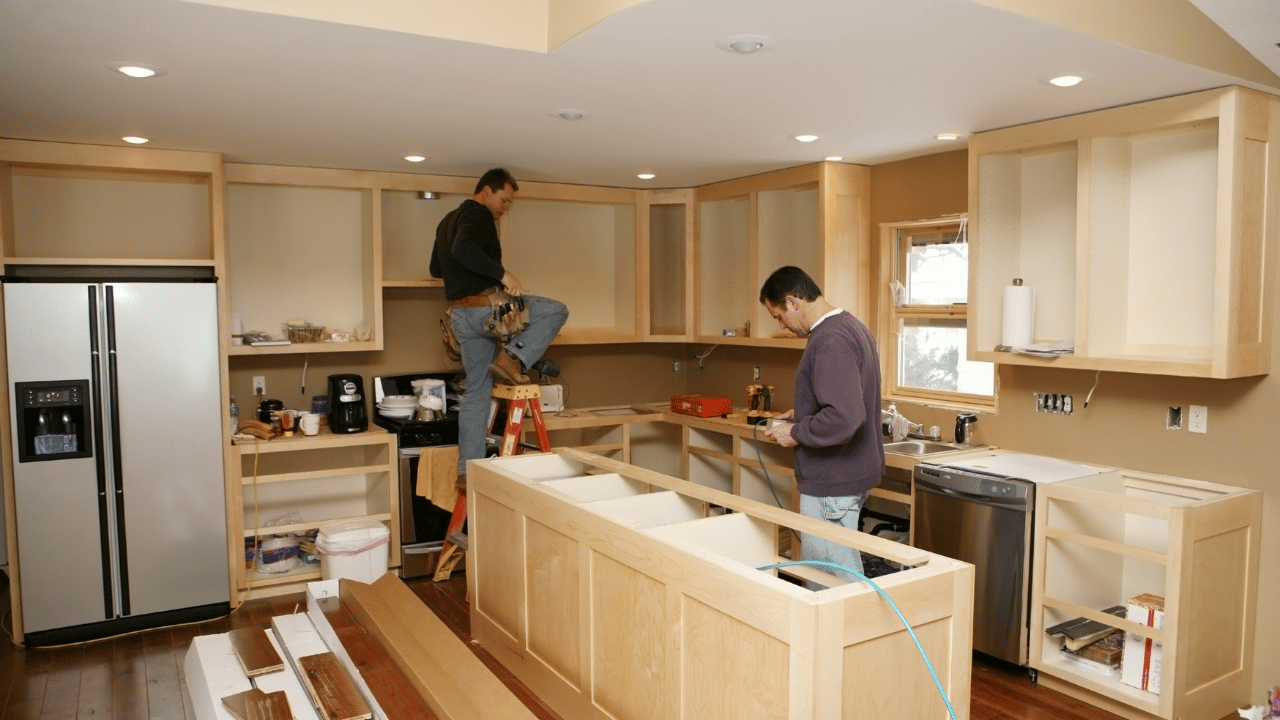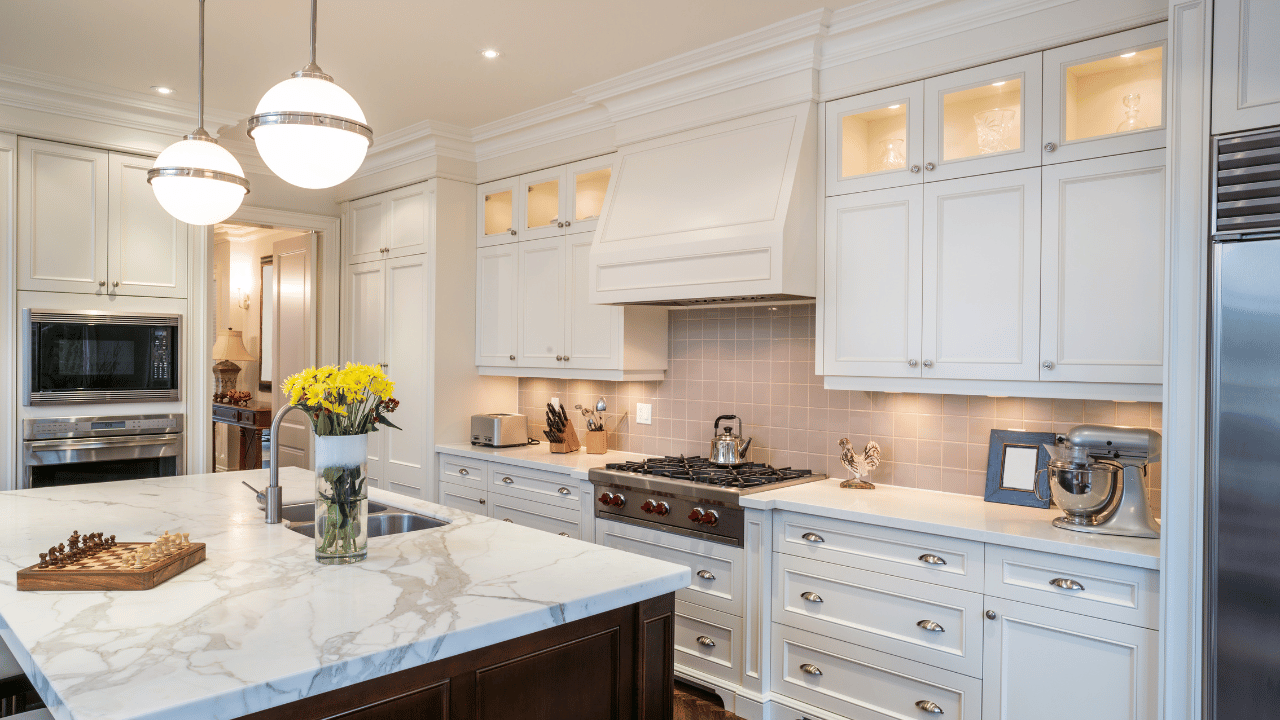Last Updated on September 7, 2023 by Pro Handyman Australia – Editorial Team
The Heart of the Home. The kitchen isn’t just a place where meals are prepared; it’s the vibrant core of your home. It witnesses hasty morning breakfasts, heartfelt family dinners, and relaxed tea sessions with friends. Given its centrality in daily life, the kitchen needs to be both functional and aesthetically pleasing. Proper kitchen design ensures that it becomes a space you genuinely relish spending time in.
Embarking on Your Kitchen Journey
Whether you’re thinking about a complete kitchen makeover or initiating the design for a brand-new kitchen, there are key principles to consider. These guiding principles will assist you in sculpting a kitchen that is both captivating to the eyes and effective in meeting your culinary and social needs.
Mastering Kitchen Layout and Planning
The layout is paramount in ensuring smooth and efficient kitchen operations. Here’s what you need to consider:
- Your kitchen’s traffic flow should be seamless, allowing easy movement between the stove, sink, and refrigerator. It’s essential to strike a balance between proximity and enough space to work comfortably.
- Organizational solutions, such as pull-out drawers, rotating shelves, and overhead cabinets, not only help in storing kitchen essentials but also in maintaining a decluttered space.
- As for features that add both style and utility, consider elements like elegant countertop materials, efficient lighting, or a dedicated space for herbs and spices.
Incorporating these ideas will not only elevate the aesthetics of your kitchen but also enhance its functionality, ensuring it caters to all your requirements.
Optimizing Efficiency in Kitchen Design

Crafting Your Dream Kitchen: The Wishlist
Embark on your kitchen redesign by brainstorming and jotting down every desired feature. It’s the ideal phase for unfettered imagination. Which design aesthetics have you been yearning to incorporate? Are there any high-end appliances or gadgets on your radar? Make note of all your aspirations and equally, evaluate what’s lacking in your present setup.
Beyond tangible items, your list can comprise abstract concepts—perhaps a blend of cabinetry materials or varied countertop finishes. As you delve deeper, consider expanding your vision by browsing online platforms like Pinterest and Instagram or thumbing through interior design magazines. The diversity of sources will assist in honing in on your preferred style, from rustic charm to sleek minimalism.
Allocating a Kitchen Design Budget
The foundation of any successful redesign is a well-defined budget.
Delineate all potential expenses at the onset of your venture. This clarity will ascertain the extent to which you can actualize your wishlist. In setting your budget, account for the kitchen structure, alongside plumbing, electrical work, lighting, appliances, flooring, decor, labor, and any final design accents. To safeguard against any unexpected expenditures, it’s prudent to allocate an additional 10% as a contingency.
Tailoring Your Space to Your Needs
Designing a kitchen transcends mere spatial layout. The essence of a kitchen’s design should revolve around its function and the unique requirements of the household. It’s paramount to contemplate your desired uses for the space. Modern kitchens often serve as the heart of a home, catering to multiple functions – from cooking to entertainment and even providing workspace.
In even the most expansive of kitchens, maintaining proximity between prep, cooking, and cleaning zones enhances efficiency. It’s essential to optimize these areas for fluid movement and accessibility.
Streamlining Task Areas
When designing your kitchen, consider the tasks you frequently perform. Ensuring related items are strategically positioned close to one another can significantly enhance efficiency. For instance:
- Positioning coffee essentials like mugs and grounds near your coffee machine will streamline your morning routine.
- Designate an easily accessible area near your work surface for wraps and plastic containers. This simplifies the task of wrapping leftovers.
- Place dishware and flatware in proximity to the dishwasher. This makes unloading a breeze.
Managing Kitchen Traffic
A smooth traffic flow is pivotal for a kitchen’s functionality. Continual disruptions due to foot traffic can hinder the cooking process. Keep these tips in mind:
- If your kitchen acts as a pathway to another room, avoid placing the range or cooktop along the main thoroughfare.
- Implementing a central kitchen island cleverly divides the kitchen’s functional and social spaces. This allows for interaction without impeding the cook’s workspace.
- Ensure the refrigerator is positioned so it’s convenient for both those passing by and those involved in cooking and cleanup.
Corner Considerations
Corners present unique challenges in kitchen design. When positioning cabinetry and appliances:
- Ensure there is ample space for the clearance and direction of cabinet doors. This foresight ensures that cabinet and appliance doors operate without obstruction.
- To prevent appliances or cabinets from corner collisions, refrain from placing them too close to corners.
- For tight corners, consider adopting low-profile handles. Protruding knobs or handles can cause conflicts with adjacent cabinet doors, so selecting sleeker designs can mitigate this.
Microwave Placement for Safety and Convenience

Selecting the ideal microwave height is contingent on the users of the kitchen. While a height of about 15 inches above the countertop is optimal for adults, situating it below the countertop may be more apt for households where children frequently use the microwave.
Island Utility and Design
When conceptualizing a kitchen island, its primary function should be the guiding factor. Before determining its design, consider how you envision utilizing the island. If your goal is to both cook and dine on the island, ensure there’s ample space to distinguish the cooking area from the dining section. For multifunctionality, integrating other amenities such as a sink or dishwasher into the island can be beneficial.
Integrating Adequate Landing Spaces
Incorporating sufficient landing spaces adjacent to appliances enhances both safety and functionality. Such areas are indispensable for setting down hot items swiftly from the oven or for preparing ingredients. As a design principle, strive to have at least 15 inches of countertop on either side of crucial appliances like the cooktop and refrigerator. This rationale is equally vital around small utilities such as coffee makers or toaster ovens.
Countertop Configuration and Purpose
To make an informed decision on countertops, analyze your meal preparation habits. Chefs who are inclined towards elaborate cooking might need extensive counter space, ideally nestled between the range and sink. Conversely, sporadic cooks or those who prepare simpler meals might need less. Integrating varying countertop heights can enhance baking activities and encourage children’s participation in meal preparations.
Maximizing Appliance Utility
For those catering to large families or having intensive culinary needs, amplifying your primary appliances might be worth considering. Incorporating an auxiliary microwave or a supplementary mini-refrigerator close to the main kitchen area can distribute tasks more efficiently and deter children from obstructing the cooking process. Complement this with a snack bar and stools, creating a cozy nook for quick bites.
Optimizing the Range Space
The vicinity around the range is paramount, given its constant usage. Introduce a shelf adjacent to or behind the range for convenient access to essential items like oils, utensils, and spices. Adapt your kitchen design to accommodate deep drawers close to the range or beneath the cooktop for storing large cookware. For kitchens with a more open layout, affixing S-hooks to the range hood offers a nifty solution to hang pots and pans frequently in rotation.
Efficient Water Solutions
Alleviate the hassle of transporting water-heavy pots from the sink to the stove by installing a pot-filler. These swing-out taps, designed to be placed near cooktops, facilitate filling pots directly where you heat them. An alternative solution is to equip your primary faucet with an extended hose attachment, allowing for easy pot filling on the stove.
Knife Safety and Accessibility
For a safer and more efficient kitchen, position your knives on a magnetic strip fixed to the backsplash. Ideally, this should be above your primary ingredient preparation area. Not only does this approach offer quick knife selection, but it also ensures that sharp objects remain beyond the grasp of children.
Streamlining Recycling
Facilitate recycling by earmarking specific locations for waste segregation. Adapt a cabinet to house individual bins for categories like glass, plastics, and metals. Similarly, dedicate a drawer for paper products ready for recycling, such as old newspapers.
Strategic Pantry Organization
Before organizing your pantry, assess what you intend to store. This involves gauging the height of regular storage canisters or frequently accessed products. Such assessments allow you to install shelves at optimal heights, ensuring every item finds its rightful place. When mulling over kitchen design, also decide on the potential housing of any small appliances within the pantry. Ensure you allocate sufficient space for such inclusions.
Creating a Communication Hub
Incorporate a central message hub in a location that’s easily noticeable, perhaps adjacent to the refrigerator. Affixing a bulletin board, chalkboard, or whiteboard allows for a convenient spot for reminders or shopping lists. Complement this setup with a neighboring drawer or wall-mounted basket to house essentials like a calendar, notebook, and writing instruments.
Thoughtful Electrical Placements
Ensure your kitchen is replete with electrical outlets, especially around areas designated for appliances like coffee makers, toaster ovens, or blenders. Integrating multiple outlets along the backsplash and on islands ensures electricity is available wherever you might need it. For an added touch of modernity, consider a drawer equipped with outlets and USB ports, offering a concealed charging zone.
Design Choices for Easier Cleaning
Smart design choices can significantly diminish the time spent cleaning. For instance:
Glass refrigerator shelves act as barriers, preventing spills that wire shelves might overlook.
Opt for flush-set or undermount sinks; these lack the crumb-catching rims commonly found on traditional models.
Matte finishes, being less prone to revealing smudges or dirt, are preferable over their glossy counterparts.
Introducing Diversity to Cabinetry
Full walls of cabinetry, while functional, can sometimes give kitchens a monotonous appearance. To counter this, intersperse long rows of doors and drawers with intriguing elements like glass doors or display shelves. Incorporating wine storage units or windows amidst cabinets can further break the monotony and enhance aesthetics.
Opting for Lighter Shades in Compact Spaces
A darker color palette can make a petite kitchen seem even more confined. To amplify the perceived space, employ soft hues on kitchen cabinets. Further brighten the space by dressing expansive windows in unobtrusive treatments, ensuring an influx of natural illumination.
Highlighting a Central Element
Every kitchen design benefits from a standout feature that captures immediate attention. Whether it’s a vibrant backsplash tile, intricate flooring patterns, an imposing range hood, vivid cabinets, or uniquely patterned countertops, let one element shine. Once you’ve established this centerpiece, you can subtly accentuate the rest of the space with other engaging, yet understated, elements.
Precision in Measurements
As kitchens evolve into multifunctional spaces – serving as dining rooms, relaxation zones, work areas, and entertainment centers – the significance of a well-structured layout and ample storage magnifies. To realize your vision, precise measurements are indispensable. Before consulting a design expert, it’s beneficial to have these dimensions at hand, though if the designer pays you a visit, they can undertake this task.
While incorporating freestanding elements into your kitchen, it’s crucial to ensure they fit seamlessly. For instance, when integrating a kitchen island, it’s imperative to ascertain that it’s appropriately sized. An ideally positioned island should provide sufficient clearance for effortless movement and accessibility to the kitchen’s various zones. Furthermore, optimizing the area beneath the island’s countertop is vital. This space can be a treasure trove for storage, hosting essentials like compact refrigerators and expansive drawers.
Navigating Planning Permissions for Your Kitchen
When you contemplate internal structural modifications to your kitchen, planning permission is typically not a prerequisite, falling under the realm of permitted development. Nonetheless, while most single-story extensions benefit from this provision, there are specific exceptions and conditions. Thus, it’s paramount to liaise with your local planning authority prior to commencing any work.
Even in cases where planning permission is not mandated, seeking a lawful development certificate from your local planning authority can be advantageous. This document attests to the legality of the undertaken work and can be invaluable when you decide to put your property on the market.
Selecting the Right Professionals for Kitchen Installation

Numerous kitchen establishments extend installation services to their clientele. However, if budget constraints are a concern, you might consider a DIY approach, and there are comprehensive guides available to steer you through the process.
Nevertheless, certain tasks necessitate expert intervention. For instance, the installation of your extractor and cooker should be entrusted to a certified electrician, and a competent plumber might be required for the setup of your sink and other water-centric appliances. Moreover, considering the significant investment associated with worktops, it’s prudent to engage professionals for their fitting – as errors could be costly.
If you’re collaborating with a kitchen design expert, they may oversee the entire project’s execution, ensuring coherence and efficiency. Meanwhile, any structural amendments might necessitate hiring specialists such as builders, joiners, plumbers, electricians, and decorators.
When sourcing professionals, it’s advisable to obtain a minimum of three detailed written estimates. This facilitates a comprehensive assessment, ensuring you secure the best deal. Recommendations often prove invaluable in such ventures, so consider seeking referrals from acquaintances and family before exploring online options.
Lastly, while cost considerations are essential, they shouldn’t be the sole determining factor. Sometimes, the most affordable quote might not adequately address your needs. Equally important is the rapport and trust you establish with your chosen professionals, ensuring a smooth and satisfying kitchen transformation.
What’s the average expenditure for a kitchen renovation?
The cost of revamping a kitchen varies based on several factors such as the dimensions of the space, choice of materials, and the intricacies of the design. A basic makeover for a smaller kitchen typically falls between $10,000 and $20,000. If you’re contemplating a mid-tier renovation with enhanced finishes and state-of-the-art appliances, you might be looking at an investment ranging from $20,000 to $70,000. However, a comprehensive, upscale overhaul that encompasses modifying the floor plan and relocating utilities such as plumbing and electrical services can set you back anywhere from $70,000 to $130,000.
Strategies for Small Kitchen Revamps
How should one approach the redesign of a compact kitchen?
The key to remodeling a petite kitchen lies in optimal space utilization. If you’re an enthusiastic DIYer, ensure that you’re well-equipped both in terms of tools and a logical floor plan. Engaging a kitchen design specialist can be beneficial, as they bring a wealth of expertise in optimizing space. Their insights can introduce you to innovative storage solutions and space-expanding techniques that might not be immediately apparent.
Budgeting for Your Dream Kitchen
How can one efficiently allocate funds for a kitchen makeover?
Crafting a budget for a kitchen refurbishment begins with earmarking funds for pivotal elements like cabinetry, countertops, and appliances. Once you have a clear financial blueprint for these primary components, you can allocate resources for other essentials such as flooring, backsplash, luminaries, and plumbing fixtures. The final flourish involves decorative accents like paint, window dressings, and art pieces.
Conclusion
Embarking on a kitchen remodeling journey is both exciting and challenging. By understanding the potential costs, making the most of smaller spaces, and crafting a well-thought-out budget, you can ensure your kitchen transformation is both functional and aesthetically pleasing.
