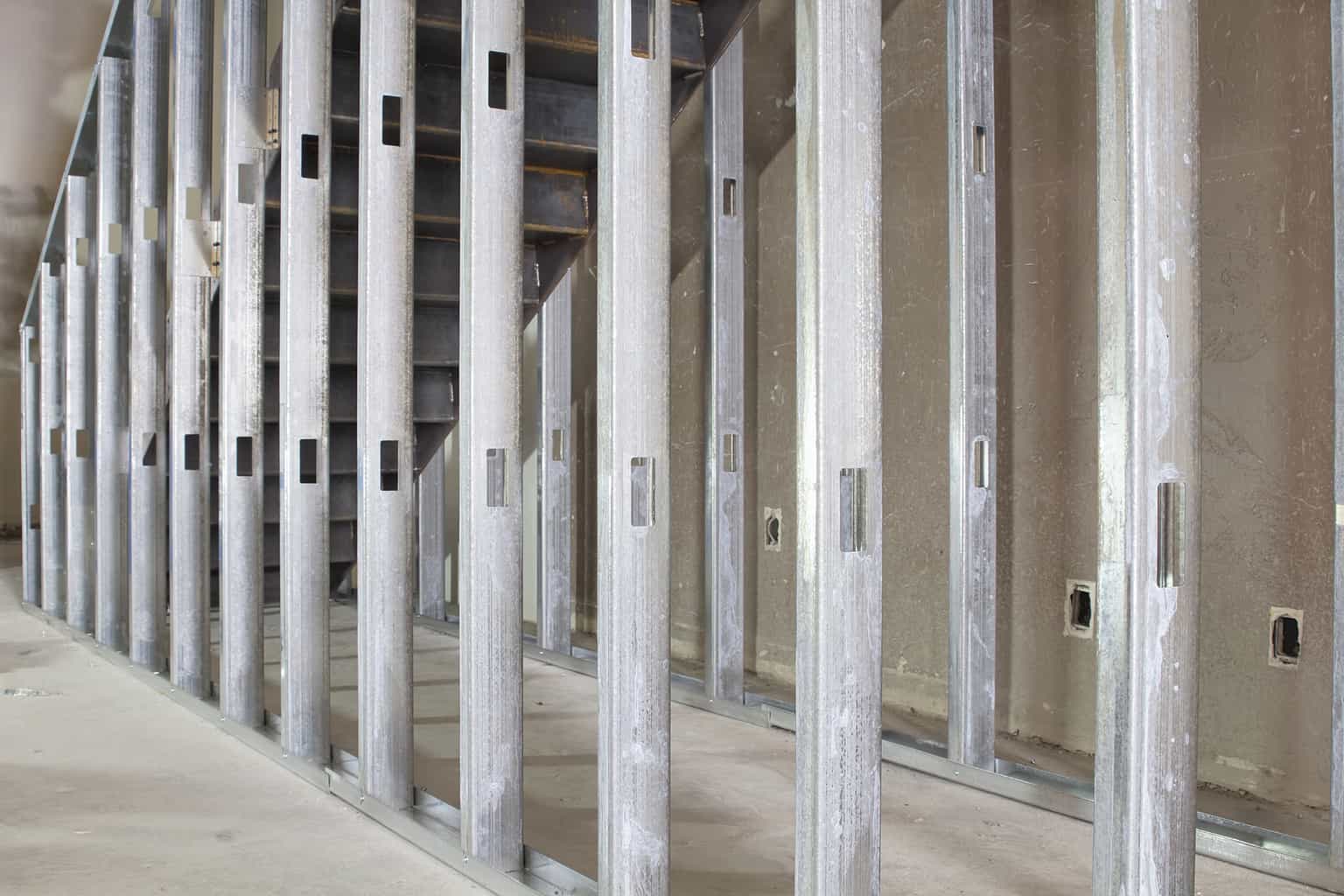Last Updated on October 16, 2023 by Pro Handyman Australia – Editorial Team
If you’ve ever wondered about the benefits and usage of steel studs in framing, here’s your quick answer. Framing with metal studs, commonly constructed from aluminum or galvanized steel, is a robust and cost-effective method primarily used in crafting partitions, ceilings, door openings, and interior walls. It’s a preferred choice in many construction scenarios because of its strength, durability, and versatility. Whether it’s a residential home or a commercial structure, steel stud framing is gaining immense popularity, not just for its economical nature, but also its ease of DIY installation, provided one adheres to the required guidelines.
Why Use Metal Studs?
Central to interior walls and ceilings, metal studs serve as key structural components. They’re lightweight yet strong, making them indispensable in commercial and industrial building settings. In addition to providing framing support, they play a pivotal role in enhancing a building’s structural integrity. The process involves connecting these studs using metal brackets or clips and then fastening them securely with concrete screws and bolts. Plus, these studs proficiently accommodate other structural facets, from wiring and piping to drywall insulation.
Building a metal stud wall video tutorial
Discover the art of constructing a sturdy and durable metal stud wall in our comprehensive video tutorial. From selecting the right materials to mastering the step-by-step process, this guide offers practical insights and hands-on techniques for both beginners and experienced builders. Dive in and elevate your DIY skills!
The Edge of Metal Stud Framing Over Traditional Methods
Metal studs undoubtedly have the upper hand over conventional framing materials. Here’s a brief on their advantages:
- Cost & Environment Efficiency: Lightweight and easy to install, metal studs are often more wallet-friendly than their wood counterparts. Moreover, their recyclability positions them as an eco-friendly construction option.
- Optimal Insulation & Soundproofing: Tight construction ensures reduced air and sound transmission between rooms, an essential feature for residential and commercial spaces alike.
- Fire Safety & Durability: A galvanized coating on metal studs imparts excellent resistance to fire. Additionally, they’re not prone to issues like temperature swings, moisture damage, or termite attacks, ensuring a long-lasting framework.
- Versatility: Suited for a plethora of construction tasks, metal studs can frame walls, support ceilings, and even underpin subflooring systems. Their adaptability extends to varied construction projects, enhancing both internal and external structures.
Understanding Metal Stud Dimensions and Selection
The effective implementation of metal studs requires one to be acquainted with the appropriate sizes and dimensions. Typically, the standard widths are 2 ½ and 3 ⅝, though bespoke measurements can be obtained on demand. The height of a metal stud is contingent on its installation site, and they also vary in thickness.
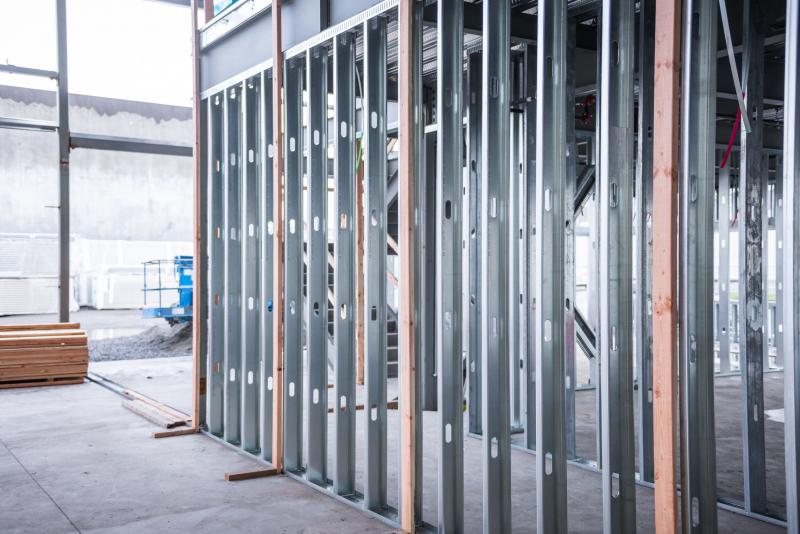
For ensuring structural solidity, the spacing between metal studs is crucial. Many professionals recommend placing metal studs at intervals of 16” from one center to the subsequent one, though some designs might stipulate a 24” gap. Engaging a structural engineer can be beneficial in determining the optimal spacing to guarantee a uniform weight distribution. When incorporating metal studs, other factors to consider include the flange and lip size.
Standard Metal Stud Sizes
Metal studs come in an array of widths, catering to different structural needs. Some of the conventional widths include:
- Measurements like 2 1/2 inches, 3 5/8 inches, and extending up to 14 inches.
- While these measurements pertain to the stud’s width, their metal thickness can fluctuate, with 25 gauge and 20 gauge being quite prevalent.
Nominal Metal Stud Sizes
Though nominal sizes like 2✕3, 2✕4, or 2✕6 are used to identify metal studs, it’s crucial to note that these aren’t their actual dimensions.
Flange Dimensions
Flanges, which are the side sections of metal studs, can differ in width. Some common measurements range from 1 ¼ inches, progressing to 3 ½ inches.
Deciphering Metal Stud Labels
Manufacturers typically adopt a sequence of digits for labeling their metal studs. Taking “300 S 162 43” as an example:
- The first three digits (300) denote the web size, measured in 100th inches. The “S” stands for system steel stud, indicating this as a 3-inch flange metal stud.
- Following that, the next three figures (162) represent the metal’s thickness, which in this case is 1 ⅝ inches.
- The concluding number, 43, signifies the minimum base metal thickness in mils, which translates to a thickness of 0.043 inches for the metal stud.
Essential Tools for Metal Stud Framing
Key Tools to Have on Hand
When undertaking a metal stud framing project, equipping yourself with the right tools is imperative for precision and efficiency. Here are some of the essential instruments you’ll need:
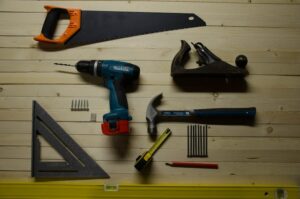
- A hammer and level to ensure correct placement and alignment.
- Utility knife and tape measure for accurate measurements.
- Cordless Screwdrivers, a saw, and a cordless drill for various cutting and fastening tasks.
- A pole sander to smooth out any uneven surfaces.
- Metal snips for precise cuts, ensuring you avoid any sharp edges.
- A stud finder to find steel studs.
- A notched trowel for applying adhesive or mortar.
- A handsaw for cutting through materials when precision is needed.
Understanding the Dynamics of Steel Framing Costs
Cost Analysis
The average cost of steel wall framing ranges from $9 to $13 per square foot. Several factors influence this pricing. For instance, studs with a lower gauge, which means they are thicker, tend to be more expensive than those with a higher gauge. Apart from the material itself, labor expenses, the overall size of the construction project, and the specific type of metal stud chosen play pivotal roles in determining the total cost.
Selection Based on Size
When considering metal stud sizes, standard dimensions include 1 ⅝, 2 ½, 3 ⅝, 4, and 6 inches in width. Additionally, these studs come in a thickness range between 14 to 26 gauge. It is important to factor in and check the scope of your building project when selecting the appropriate size. For instance, large-scale constructions generally demand thicker metal studs with broader web sizes. On the other hand, for smaller projects like non-bearing walls, slenderer studs are adequate.
Heeding Manufacturer’s Guidance
Manufacturers produce both structural and non-structural metal studs. The distinction lies in their application; structural studs are designated for load-bearing walls, while their non-structural counterparts find use in ceilings, soffits, and other non-load-bearing partitions. Manufacturers play a crucial role in guiding contractors regarding the selection and installation of these studs. They also provide recommendations on the most suitable fastener sizes and optimal spacing between the studs.
Alignment with Design and Architecture
Metal studs are instrumental in the construction of wall studs for wall partitions, commonly seen in office spaces and residential apartments. When a thicker, insulated wall is the objective, a double-stud partition becomes essential. Furthermore, the foundational frame of a house,including stud walls, is often constructed as per an architectural blueprint using metal studs. Their use in curved walls and internal wall constructions also demonstrates their versatility. Their versatility means that they can be employed in steel wall constructions or for future partitioning needs as well. From multi-storied buildings to the customization of garages and half-walls, metal studs offer a robust solution.
Choosing the Right Metal Stud Size
Considering Framing Thickness
Metal framing studs play a pivotal role in lending vertical support to walls, with widths that can range from 2-14 inches. Notably, 3 ⅝-inch wide studs are predominantly chosen for commercial doors and window bucks. When setting up metal studs for doors, maintaining a 3-inch allowance is advised to comfortably accommodate 2✕4 wood bucks essential for door installation. Moreover, lower gauge metal studs,often used in steel wall framing, boast a thicker steel constitution.
Accounting for Load-Bearing Needs
For exterior walls bearing loads, either 16 or 18-gauge metal studs are imperative, king stud reinforcement may be required at key points for added structural strength, ensuring support for the roof’s weight while dispersing the load evenly to the foundation and ground below. For exterior steel walls bearing loads, according to the International Residential Code (IRC), load-bearing walls should be spaced a maximum of 24 inches apart, and interior bearing walls should maintain a minimum thickness of 8 inches.
Adherence to Local Building Codes
To guarantee structural soundness and safety, localities often have established building codes. These guidelines safeguard building occupants against potential hazards and mitigate potential damage costs. It’s paramount to be cognizant of the frequent updates to these codes. .Platforms like InspectToProtect can be valuable in acquainting oneself with the prevailing building codes in specific regions before commencing with steel wall framing. One important consideration might be ensuring that top and bottom tracks are set correctly on the concrete floor for the steel wall framing.
Hands-On Experience with Steel Stud Framing
User Experience Tales from the Field
As steel wall framing continues to gain traction in modern construction, the experiences of professionals and DIY enthusiasts are invaluable. Here are two hands-on reviews that could guide potential users:

- Mike’s Journey with the RuoFeng RF005502: “As a contractor specializing in commercial spaces, I’ve been an ardent user of wood studs for the longest time. However, my recent switch to the RuoFeng RF005502 steel studs was nothing short of revelatory. They were easy to handle, lightweight, and the rigidity they offered was unparalleled. In a project I completed last month, the uniformity in size eliminated the usual time I’d spend sorting out wooden studs. An added advantage was their resistance to moisture, a trait that’s especially beneficial in areas prone to dampness.”
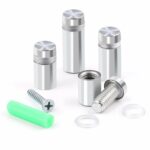
- Sarah’s Experience with the Mardatt M881: “.I took on a DIY partitioning project in my home office using steel wall framing, and a friend recommended the Mardatt M881. Initially skeptical, I was amazed at how user-friendly they were. Not only was the installation process smooth, but the studs also proved to be sturdy, giving my walls a professional finish. I think it’s safe to say that for my future projects, wood is out, and steel is in!”
Such real-life endorsements reiterate the growing preference for steel studs. Whether you’re a seasoned builder or someone embarking on a DIY home project, these firsthand accounts can provide valuable insights.
In-Depth Steel Stud Model Comparisons
Comparisons: RuoFeng RF005502 vs. SteelTech Pro Series
When it comes to steel wall framing, two popular models stand out: PowerFrame X9 and SteelTech Pro Series. Here’s a brief comparison to help users make an informed decision:
| Feature | RuoFeng RF005502 | Mardatt M881 |
|---|---|---|
| Weight | Lightweight | Ultra-lightweight |
| Moisture Resistance | High | Very High |
| Rigidity | Excellent | Superior |
| Ease of Installation | User-friendly | Extremely user-friendly |
| Price | Premium | Mid-range |
Analysis: While both models excel in quality and performance, your choice might boil down to specific requirements. If you’re looking for a more budget-friendly option that doesn’t compromise on quality, the Mardatt M881 is your go-to. However, if you’re keen on investing in a premium product that guarantees longevity and supreme rigidity, the RuoFeng RF005502 stands out.
Key Elements of a Metal Stud Wall Frame
Component Overview
- Track: Serving dual roles, tracks are used as both top and sole plates in a metal stud frame. The sole plate ensures the frame’s attachment to the floor, whereas the top plate facilitates the connection of the studs to the ceiling. Should the ceiling joists be positioned unevenly, the top plates are anchored to the noggins instead.
- Stud: Acting as the spine of the structure, vertical studs are snugly positioned between the top and sole plates. They shape the interior and exterior skeletal framing of a building. Owing to their robust nature, metal studs can support various elements, from cabinets and doorways to full-fledged door frames.
- Noggins: These are compact segments that are positioned between the tracks. Given that metal is more rigid than wood, metal stud framing typically incorporates a single row of noggins.
To aid in easy identification, manufacturers often imprint color markings on metal studs. However, if one needs to ascertain the exact dimensions of a metal stud, employing a micrometer is advisable.
Essential Guidelines for Metal Stud Installation
Utilizing the Right Tools for Cutting and Bending

For an optimal cutting experience, aviation snips are the tool of choice when trimming metal studs to the required length. Begin by cutting both sides with the snips, then scoring one side. By bending the stud repeatedly, it will eventually break apart. As alternative options, both circular and miter saws are effective, although they come with their downsides— they can be quite loud and tend to release metal shavings. Whenever operating a miter saw, it’s imperative to don protective goggles and ear protection to ensure safety.
Ensuring Accurate Alignment with Leveling Tools
Leveling tools are indispensable in obtaining the exact measurements for metal studs. Ideally, there should be a minimal gap – less than ⅙ inches – between the studs and the top and sole plates. Any gaps exceeding this can result in the wall’s weight being borne by the screws, leading to a potentially frail frame structure that might not be durable.
Facilitating Electrical and Plumbing Integrations
For electrical setups, cables should be routed along the central line of each stud. Bundling and fastening the cables with plastic ties ensures they remain anchored to the studs. Prior to this process, it’s advisable to place plastic cable bushings within the holes. This step ensures that wires and pipes remain insulated from any abrasive interactions with the sharp edges of the studs.
Adhering to Optimal Spacing for Stability
For load-bearing purposes, metal studs should be spaced at intervals of 24 inches to ensure the structural integrity and stability of the edifice. However, for interior walls, a spacing of 16 inches between the studs is typically recommended. This arrangement aids in the subsequent installation of drywall and baseboards. Consistency is key: ensure that all studs are installed in a uniform direction, simplifying the wiring process.
Metal Studs vs. Wood Studs: A Comparative Analysis
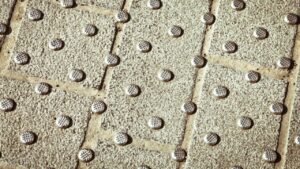
Metal studs offer several advantages over their wooden counterparts. They are not only lighter, making transportation easier, but also eliminate concerns of warping, bending, or rot associated with wood, especially in high-humidity environments. Consequently, metal studs are often the preferred choice for load-bearing walls and framing applications, given their capacity to shoulder substantial material weight.
While metal studs boast standardized sizes and are equipped with knockouts that facilitate wiring and plumbing, they also present unique challenges. For instance, they are resistant to penetration, meaning only drywall screws can be driven through them. Additionally, post-framing, hanging decorative items on metal studs becomes tricky due to their impermeable nature. Contractors often address this limitation by integrating wood blocking within the metal frame. This wooden inclusion ensures that nails and screws can be easily anchored, which is especially useful when installing kitchen cabinets and other fixtures.
Conclusion
When choosing between metal and wood studs for a construction project, it’s crucial to consider the specific needs of the job and the benefits each material offers. While metal studs present certain challenges, their durability, resistance to moisture, and load-bearing capabilities make them an excellent choice for many building projects. If you’re unsure or inexperienced, it might be wise to engage a professional sydney handyman service. Proper installation techniques and tools can also ensure a sturdy and long-lasting structure.
