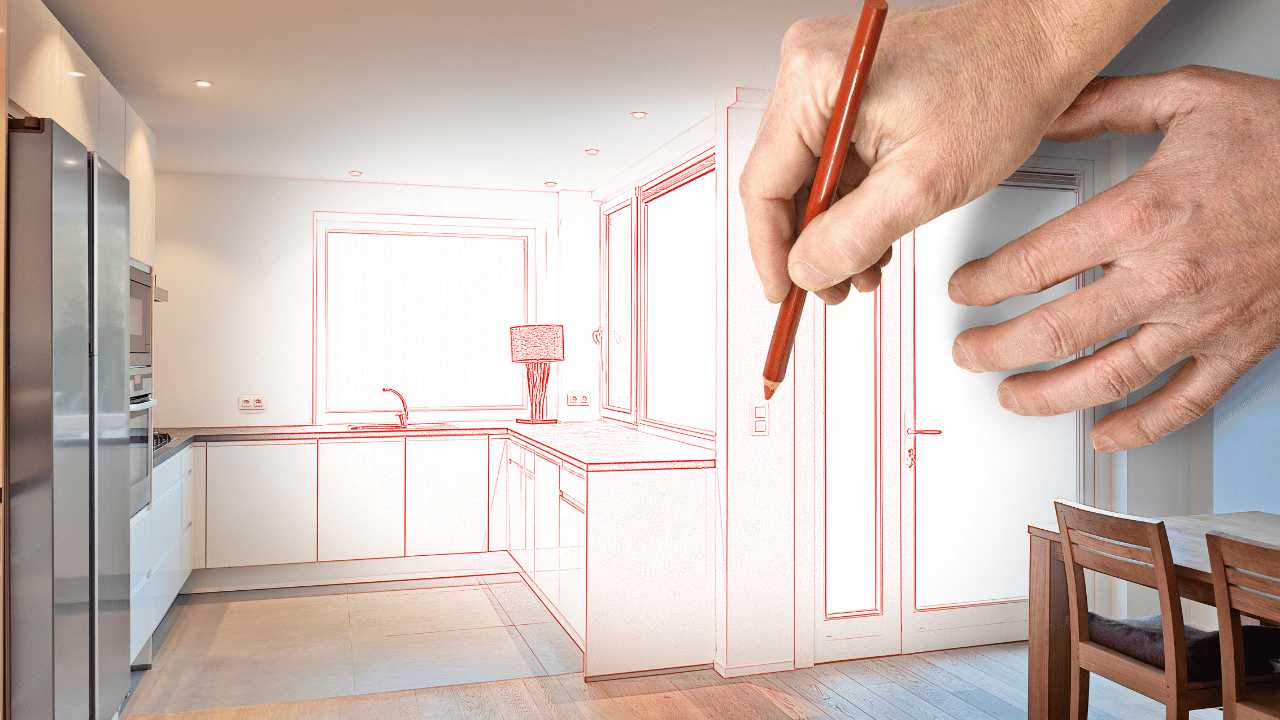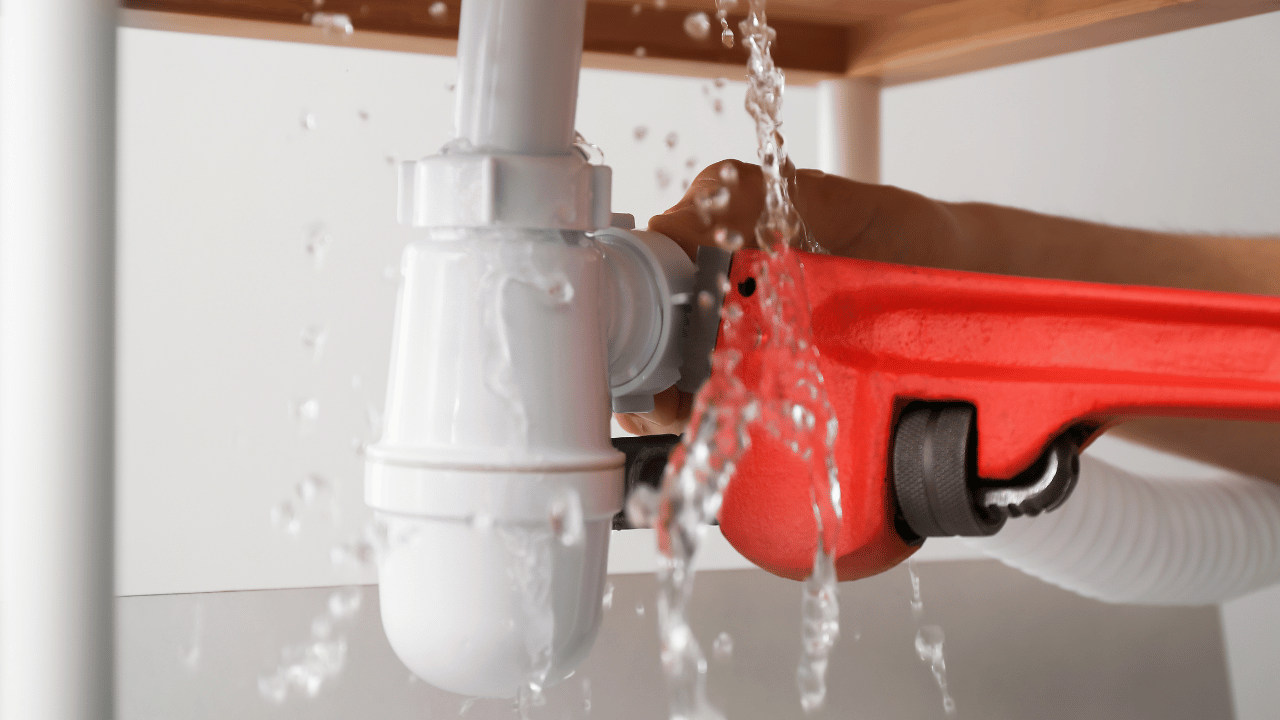Last Updated on September 7, 2023 by Pro Handyman Australia – Editorial Team
Australia’s Kitchen Renovation Trends
In Australia, kitchen renovations have taken center stage. Recent studies, like a notable 2017 survey from Houzz, highlighted the kitchen as the primary room homeowners choose to revamp. Given the kitchen’s central role in daily family life, this trend is entirely understandable. A well-designed kitchen space not only facilitates culinary activities but also becomes a bonding area for family members.
Navigating Common Renovation Challenges
However, embarking on a kitchen renovation isn’t without its challenges. Homeowners need to be vigilant and informed to steer clear of common pitfalls associated with these projects. The dream of a modern, functional, and aesthetically pleasing kitchen can easily be derailed if one isn’t careful. Awareness and proper planning are key to ensuring a successful kitchen transformation.
Ensuring a Successful Kitchen Renovation: Key Considerations

Understanding the Importance of a Kitchen
The kitchen is often termed the heart of the home, acting as both a functional space and a communal gathering spot. When it doesn’t meet your needs or aesthetics, a renovation becomes tempting. Though kitchen revamps can pose a hefty expense, they are long-term investments that can enhance the value of your property. However, as you embark on this transformative journey, being aware of common pitfalls is crucial. Let’s delve into the essential aspects you need to consider to avoid typical renovation missteps.
Prioritizing Your Budget
Before diving headfirst into your renovation, outline a clear budget. Determine the essential features for your dream kitchen—whether it’s increased storage space, an expansive kitchen island, enhanced lighting, or a dedicated pantry. As your project progresses, frequently revisit your budget, ensuring you maintain financial discipline throughout.
Assessing Your Current Kitchen
Understanding your present kitchen setup is invaluable in guiding your renovation decisions. Examine your most-utilized appliances, analyze the traffic patterns, and think about optimizing the floor layout. A thorough assessment not only assists in creating a functional space but also ensures the kitchen is tailored to your family’s unique needs.
One expert weighed in, highlighting the importance of this step: “To craft a kitchen that truly resonates with how a family operates, understanding their specific requirements and lifestyle is paramount. While universal utility is essential, a custom kitchen must be personalized.”
The Three-Tiered Approach to Lighting
Illumination is a cornerstone of any kitchen remodel. Considering the multifaceted nature of kitchen activities, it’s imperative to incorporate versatile lighting that blends functionality with aesthetics.
- Ambient Lighting: Serving as the primary source of brightness, ambient lighting instills a warm and welcoming ambiance. It’s typically achieved using ceiling lights or even chandeliers, especially if your kitchen boasts a dining area.
- Task Lighting: Catering to specific activities like cooking or reading, task lighting concentrates light on designated areas. Island chandeliers, pendant lights over tables, or even wall-mounted sconces above sinks are perfect examples.
- Decorative Lighting: While primarily aesthetic, decorative lighting allows homeowners to spotlight unique features in the kitchen, be it art pieces, architectural nuances, or even indoor plants. It’s a chance to infuse personal flair into your renovated space.
Ensuring Adequate Clearances
It’s essential to create a kitchen that flows seamlessly, devoid of any obstructions. Always account for the necessary spaces between counters, appliances, and seating areas. To illustrate, if you’re considering seating near an island adjacent to a refrigerator, sufficient clearance is crucial to accommodate simultaneous activities. Another aspect to focus on is corner clearances—ensure that when doors or drawers open, they don’t obstruct or collide with neighboring items.
Strategizing Storage Solutions
Every kitchen necessitates ample storage for both everyday items and seldom-used appliances. As you embark on your remodeling journey, take stock of your kitchen paraphernalia—be it utensils, baking sheets, or large pots. Detailed measurements are key to ensuring that your storage solutions, especially the lower cabinets, can comfortably accommodate items of varying sizes.
Prioritizing Electrical Requirements
Given the plethora of electronic appliances that grace a modern kitchen, integrating adequate electrical outlets is non-negotiable. Strategically place outlets around the kitchen perimeter, and if you’re introducing an island, consider incorporating a few there as well. For those with pantries, a designated countertop with multiple outlets can help store and use appliances, ensuring your main counters remain uncluttered.
Harmonizing with Your Home’s Aesthetic
Your kitchen isn’t an isolated entity—it should blend seamlessly with the overall ethos of your home. When envisioning your kitchen’s design, take cues from the existing architectural and structural elements of your property. It’s worth noting that an ultra-modern kitchen might appear jarring in a home that predominantly exudes traditional vibes.
Seeking Professional Assistance

While the allure of a DIY project can be enticing, the kitchen is one space that demands expertise. Taking on every task independently might lead to unanticipated challenges, both in terms of time and budget. Professionals come equipped with a team skilled in intricate aspects, like plumbing and electrical installations. It’s advisable to interact with multiple contractors, choosing one whose vision aligns with yours and whose expertise you can rely on.
Optimizing Appliance Arrangement
The placement of your appliances is crucial to achieving a kitchen that’s both functional and efficient. Think about the daily tasks you perform in your kitchen and how you navigate the space. For instance, if you usually find yourself standing by the sink with countertops stretching to your right, it might not be ideal to position your dishwasher to the immediate right. Instead, situating it to your left could enhance your workflow, especially when loading or unloading dishes. Evaluate how you maneuver within your kitchen and strategize your appliance locations accordingly.
Prioritizing Timeless Designs Over Fleeting Trends
While it’s tempting to jump on the latest design bandwagon, remember that kitchens are long-term investments. Focusing solely on what’s in vogue right now might lead to regret later on. It’s essential to strike a balance and ensure your kitchen not only reflects your personal style but also possesses a timeless appeal. As you navigate your renovation journey, envision how your needs and preferences might evolve over the years, and choose designs that can gracefully transition through the various phases of your life.’
Prioritizing Ample Storage and Countertop Choices
When setting the vision for your kitchen renovation, storage should be at the forefront of your considerations. Delve into diverse storage solutions, taking into account features such as drawer dividers, pantry pull-outs, and multilayered cabinet options. These enhancements not only maximize functionality but also optimize the utilization of space.
Moreover, don’t neglect the significance of countertops in your kitchen’s aesthetic and utility. Beyond serving as a practical workspace, countertops should resonate with your desired renovation theme. Stone or marble benchtops, for instance, are not only renowned for their durability and ease of maintenance but also impart a touch of luxury to the space.
Sequencing Appliance Selections
Postponing the purchase of appliances until after finalizing the design can inadvertently complicate your renovation process. Aligning your cabinetry and countertops around pre-selected appliances invariably ensures a smoother integration. It’s prudent to identify and research your desired appliances early in the planning phase, ensuring they seamlessly fit within the broader design blueprint.
Staying Consistent with Initial Decisions
While it’s acceptable and sometimes necessary to refine your ideas in the early stages of the design process, impromptu changes once the work is underway can prove costly both in time and finances. To navigate the renovation process without unwelcome surprises, maintain consistent and open dialogue with your building and design team from the onset. Leverage their expertise; their insights can be instrumental in actualizing your dream kitchen.
Conclusion

Crafting the ideal kitchen requires meticulous planning, foresight, and collaboration. By thoughtfully integrating storage, countertop choices, and appliances into the design from the outset, you set the stage for a cohesive and functional outcome. As you embark on this transformative journey, cherishing open communication with professionals ensures a result that is both aesthetically pleasing and seamlessly functional.
